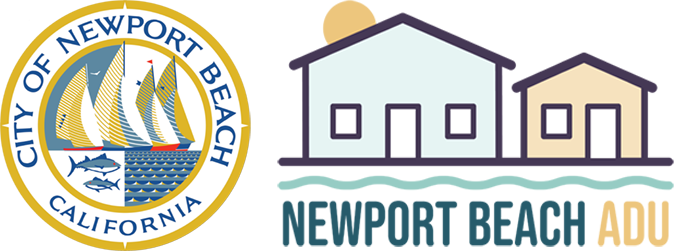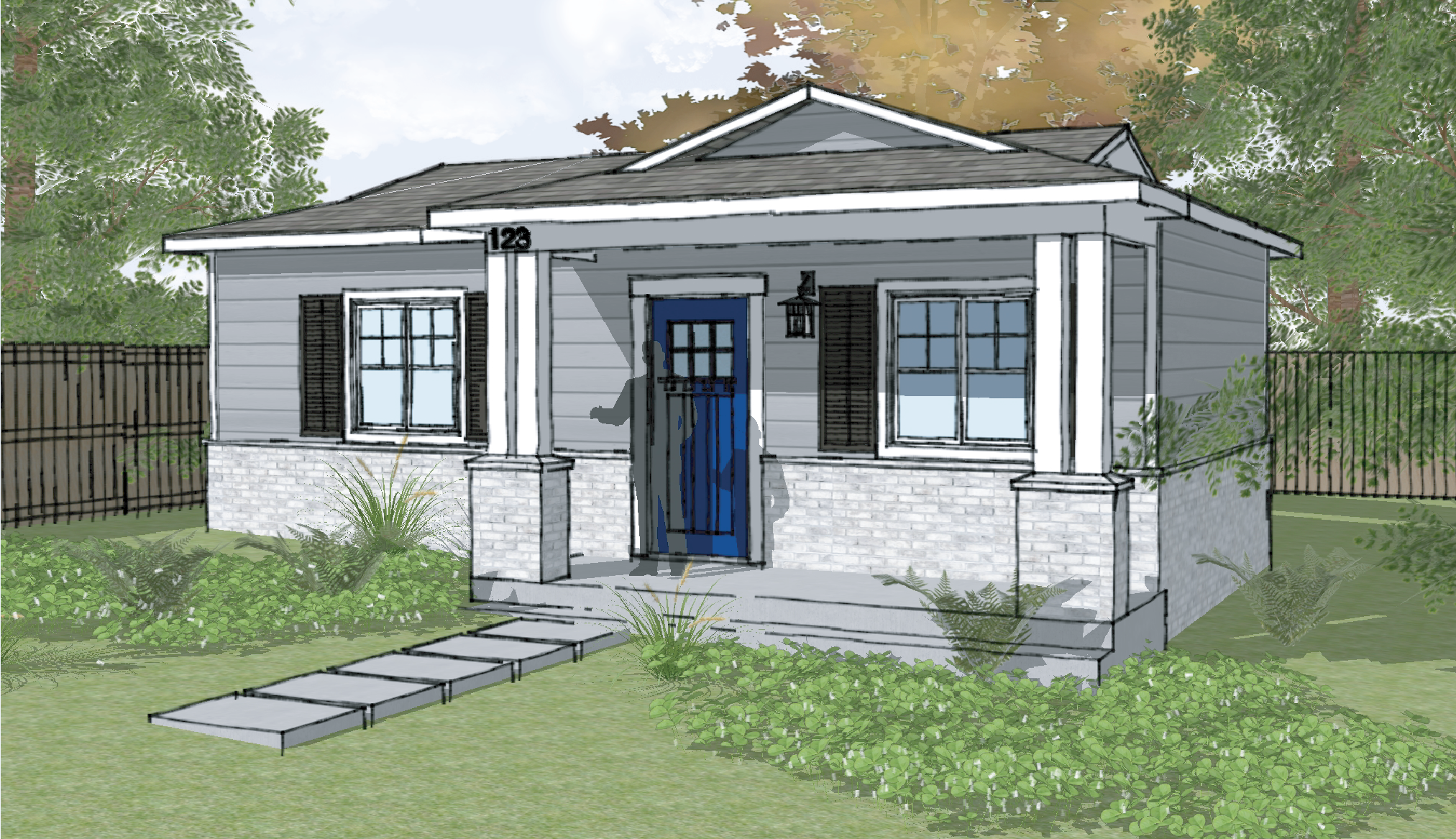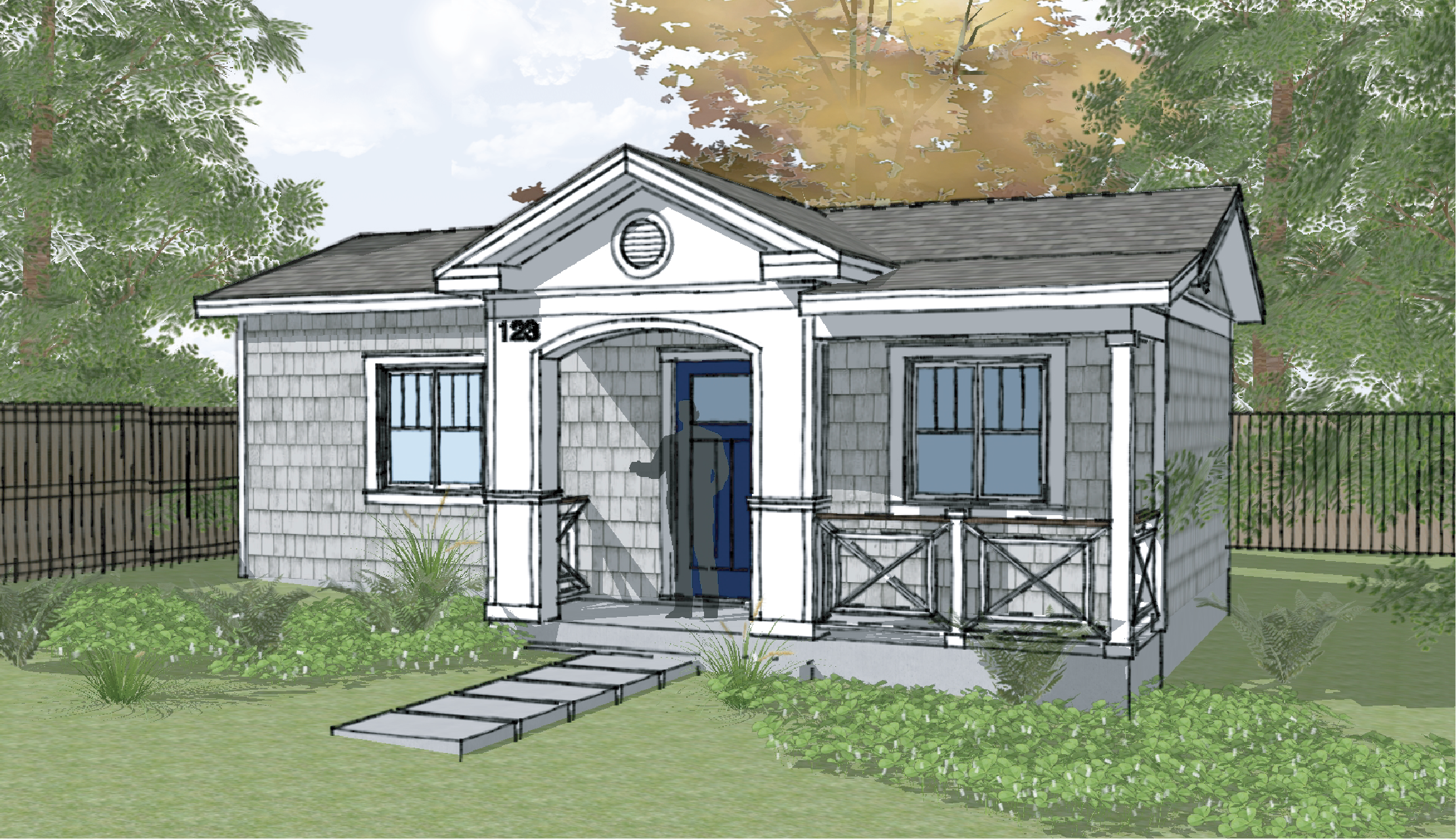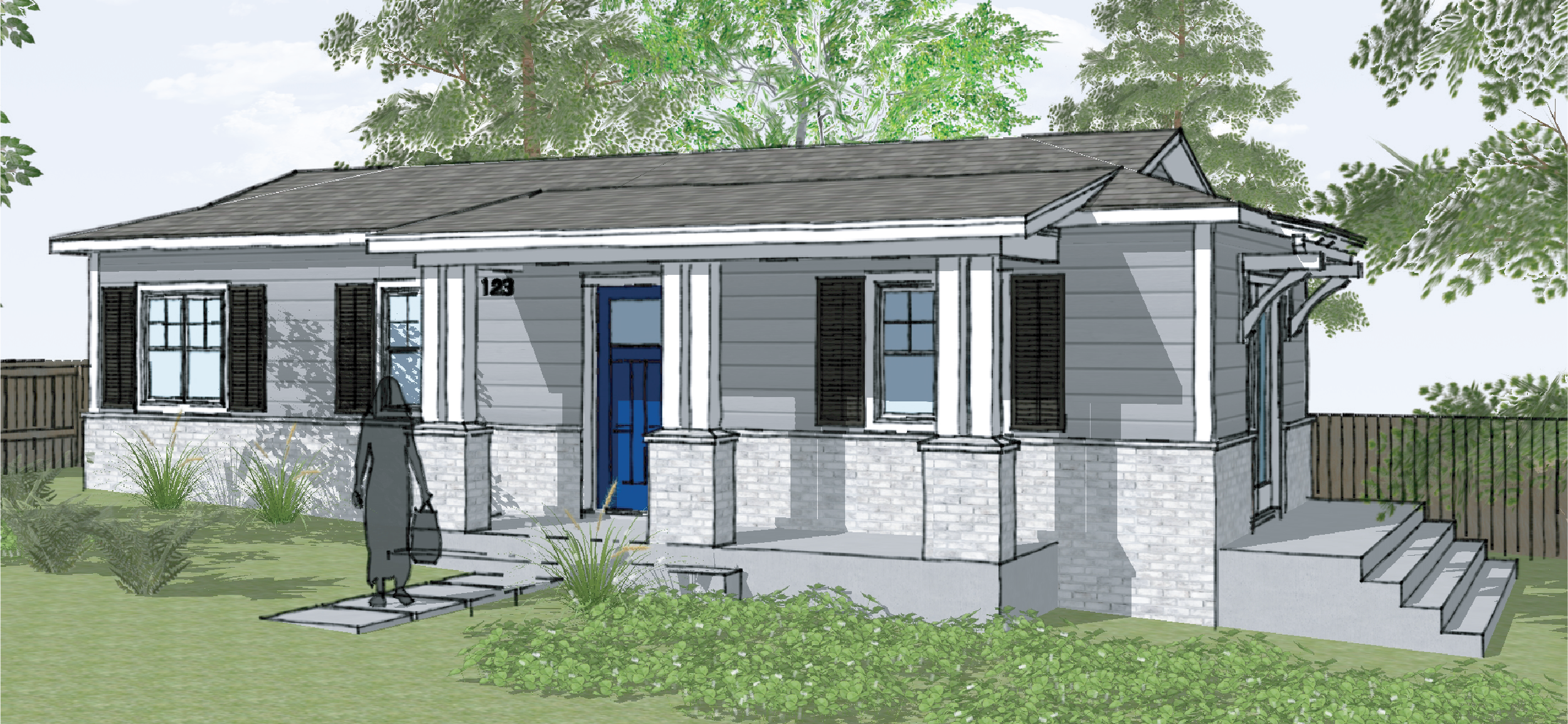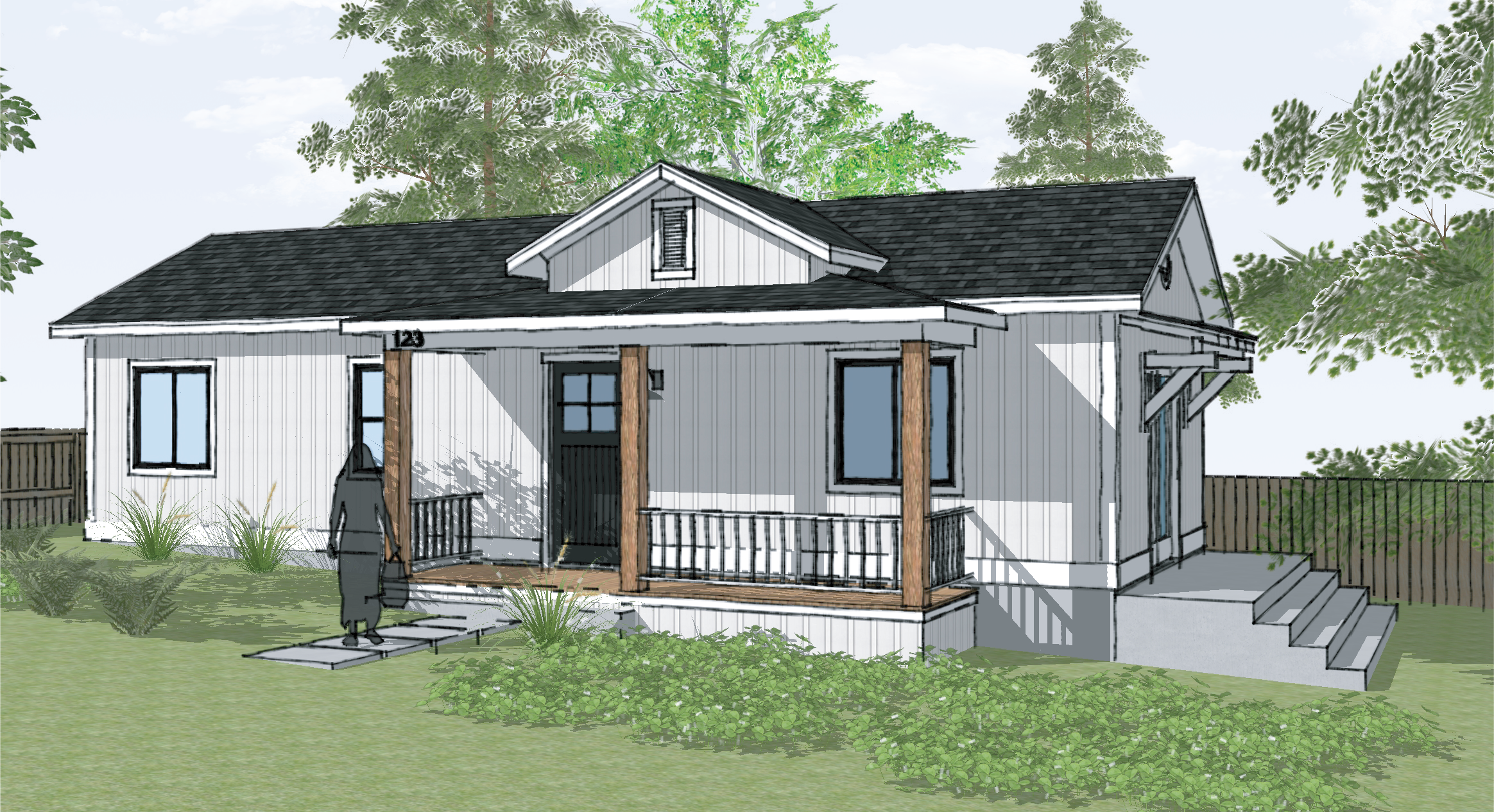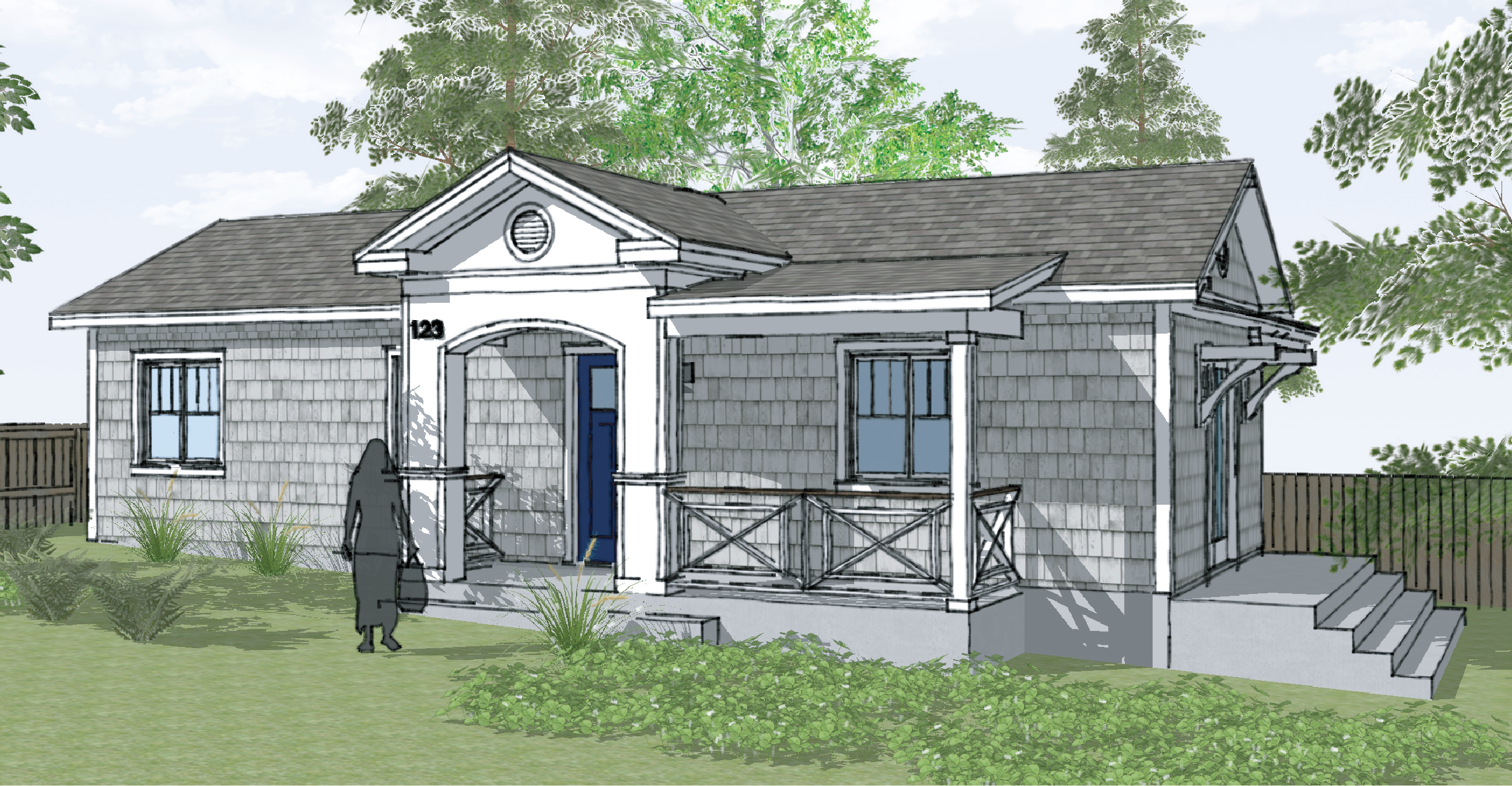ADU Standard Plans
Save time and money by using our highly customizable ADU Standard Plans that include pre-reviewed architectural and structural plans. Some additional supplemental materials will be required such as a site plan, Title 24 (energy code) analysis, roof truss calculations, etc.
The available plans include three detached ADU floorplans, including three distinct architectural styles and options for customization, plus floorplans for converting your 1- or 2-car garage.
How This Works
Step 1: Pick a Plan. Select one of the five ADU Standard Plans available below.
Step 2: Complete Plans. Complete the project information on the ADU Standard Plans and select the desired options (i.e., architectural and patio styles). Helpful instructional guidance documents are available for ADU Standard Plans and ADU Garage Standard Plans.
Step 3: Prepare Supplemental Materials. Provide the additional supplemental materials needed for your site-specific circumstances using the ADU Standard Plan Checklist - CHECKLIST SUMMARY and DETAILED CHECKLIST Please speak with a Building Engineer (949.644.3265) to confirm which of the supplemental materials will be required for your project. Some will require participation of a professional architect or engineer.
Step 4: Apply for Permit. Submit the plans in person at the Permit Center. Alternatively, you may apply for your permit and submit plans via the City’s City Virtual Connect (CiViC portal. Visit the Permit page for more info.
Contact Us with any questions or assistance needed.
Floorplans Available
You will be able to choose from three Detached ADU floorplans – two studio and one 1-bedroom. Each has three distinct architectural styles and patio options. Additionally, the City is offering standard plans to convert either a 1-car garage or a 2-car garage into an ADU. Click the images below to download the Standard Plans for the desired floorplan.
Detached ADUs
PLAN 1 - Small Studio (448 SF)
Garage Conversions
PLAN 2 - One Bedroom (672 SF)
PLAN 4 - One-Car Garage
PLAN 3 - Large Studio (504 SF)
PLAN 5 - Two-Car Garage
Architectural Styles Available
We’ve prepared three designs for each floorplan, representing the prevailing architectural styles of Newport Beach. Each set of plans is highly customizable in terms of finishes.
Standard Plan Review Submittals
If you have a plan that you would like to be reviewed and added to our standard plans catalog, please reach out to us at 949-644-3204 or fill out the ADU Assist Form. A staff member will guide you through the process and provide assistance every step of the way. We look forward to working with you!
